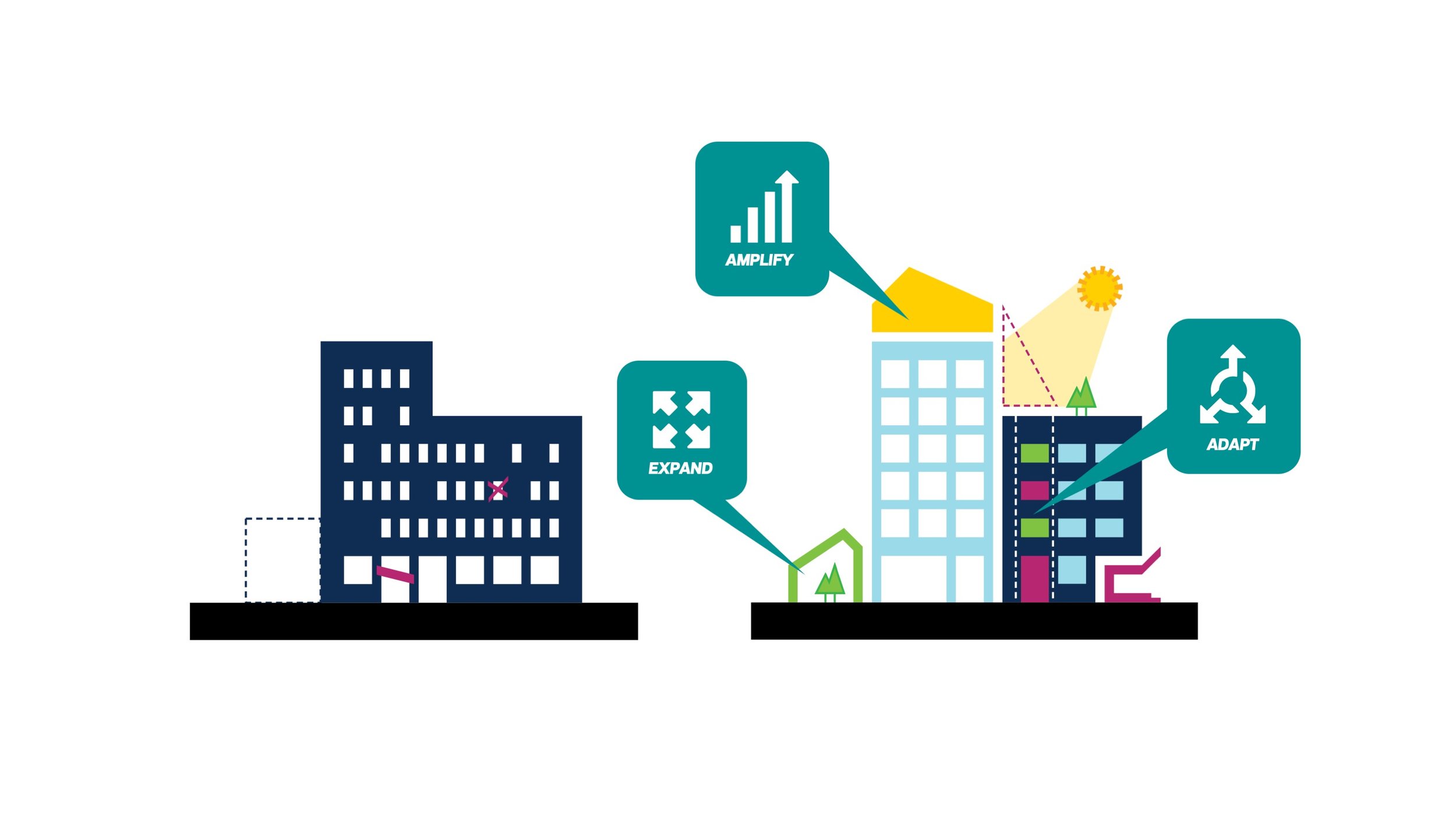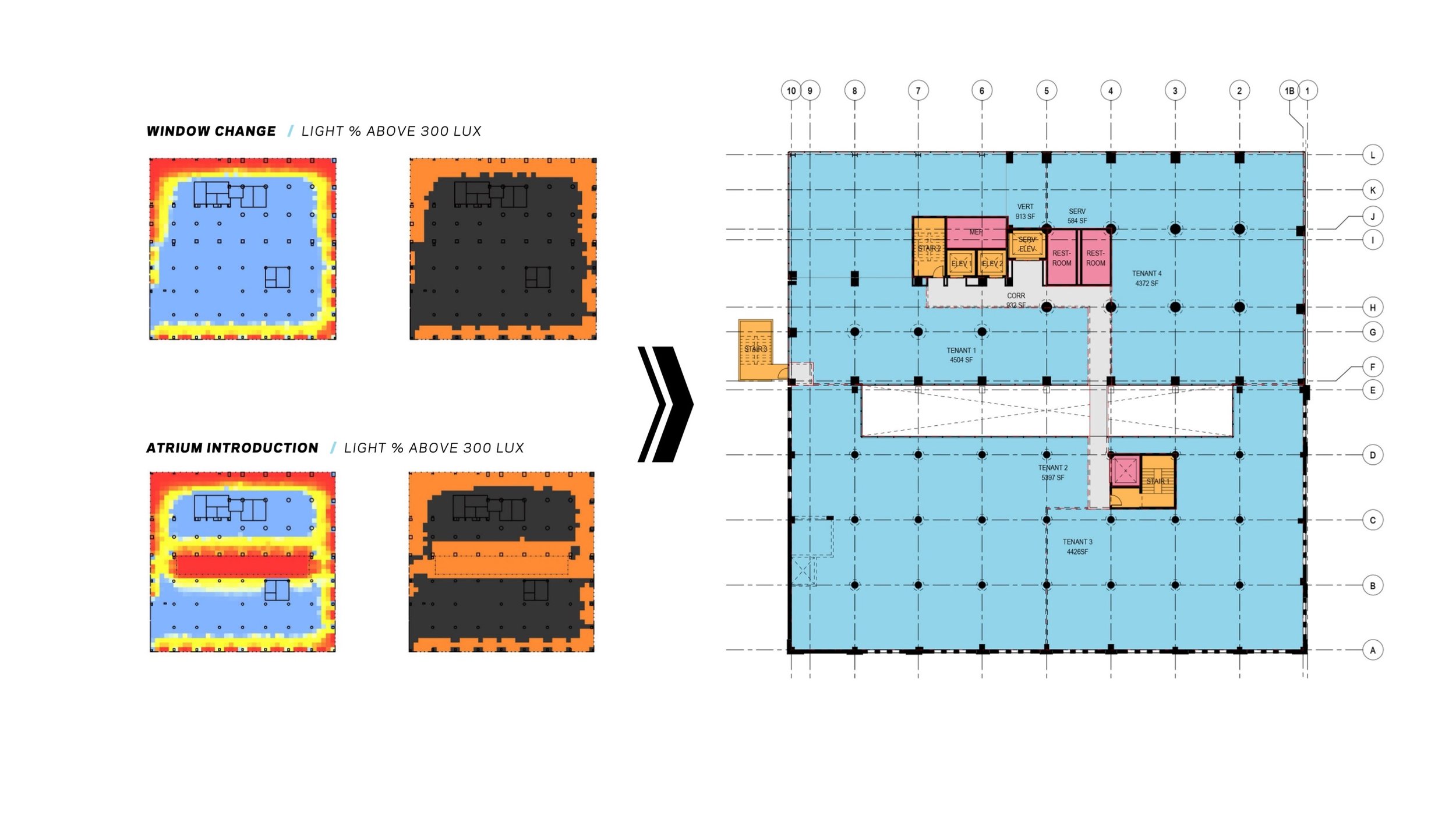ICEHOUSE / NBBJ
Image by Arqui9 © NBBJ
info /
Role: Lead Designer
Client: Hackman Capital Group
Size: 160,000 sf
Typology: Mixed Use
Location: Columbus, OH
Status: Conceptual Design
About /
A marquee property in the developer’s larger warehouse district portfolio, the Icehouse Building is intended to both be the first to be redeveloped, and also a catalyzer for the balance of the district. Being an old ice storage facility, the building as it stands today, cannot stay competitive with Class-A offices around the region without rethinking its planning.
Through three strategies of adapting its most challenging facets, amplifying its most treasured aspects, and expanding its footprint to pencil financially, the building will ultimately aim to be a completely reenvisioned office and food/beverage destination. By breathing new life into the old, and adding new, the design creates a unique ‘place’ in the market.
While leveraging the building’s thermal mass (masonry) and replacing some of its ailing exteriors, its major upgrade will come in the form of a 15’ slot atrium that will inject daylight through the middle of a very deep floor plate.

















