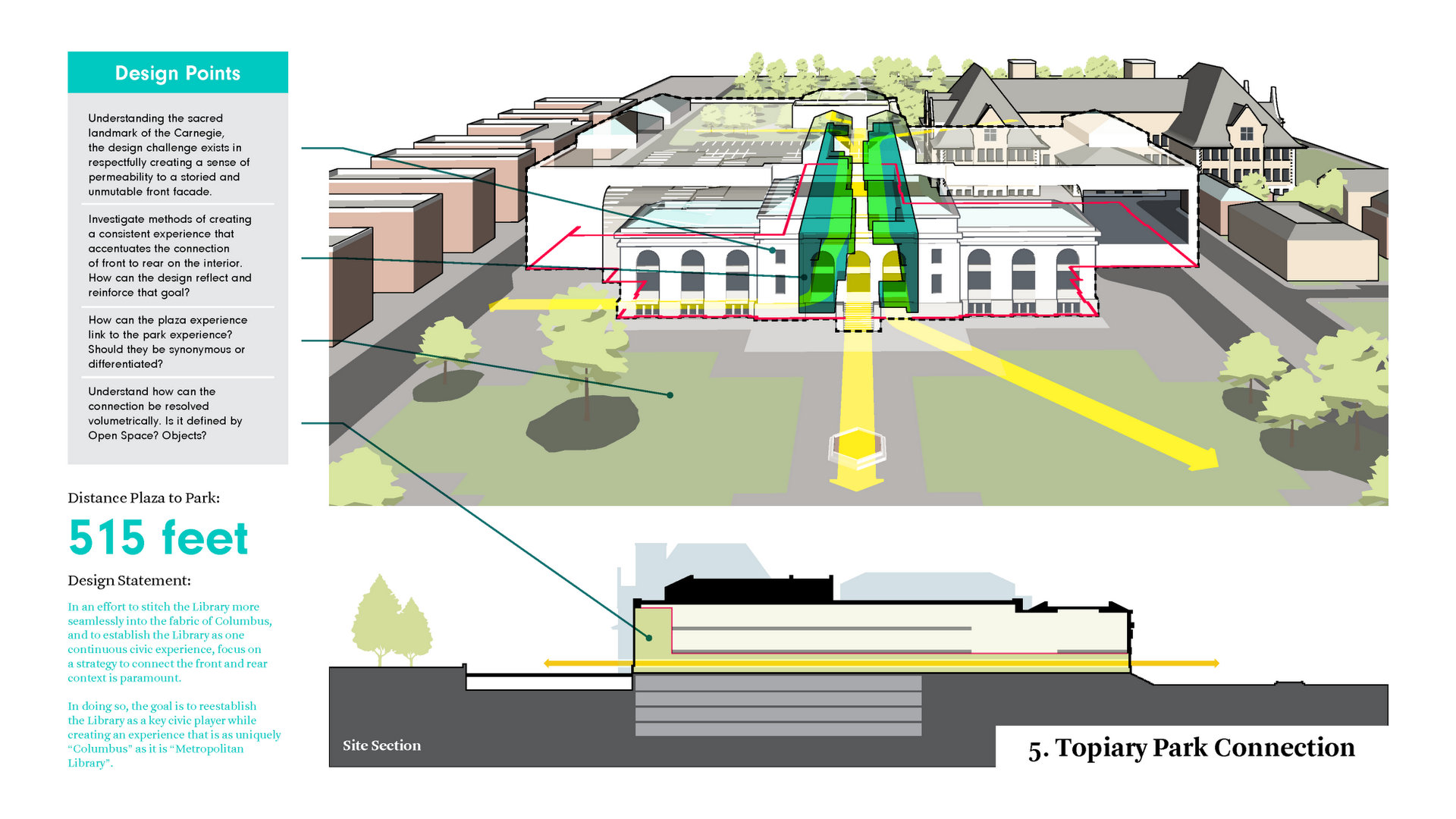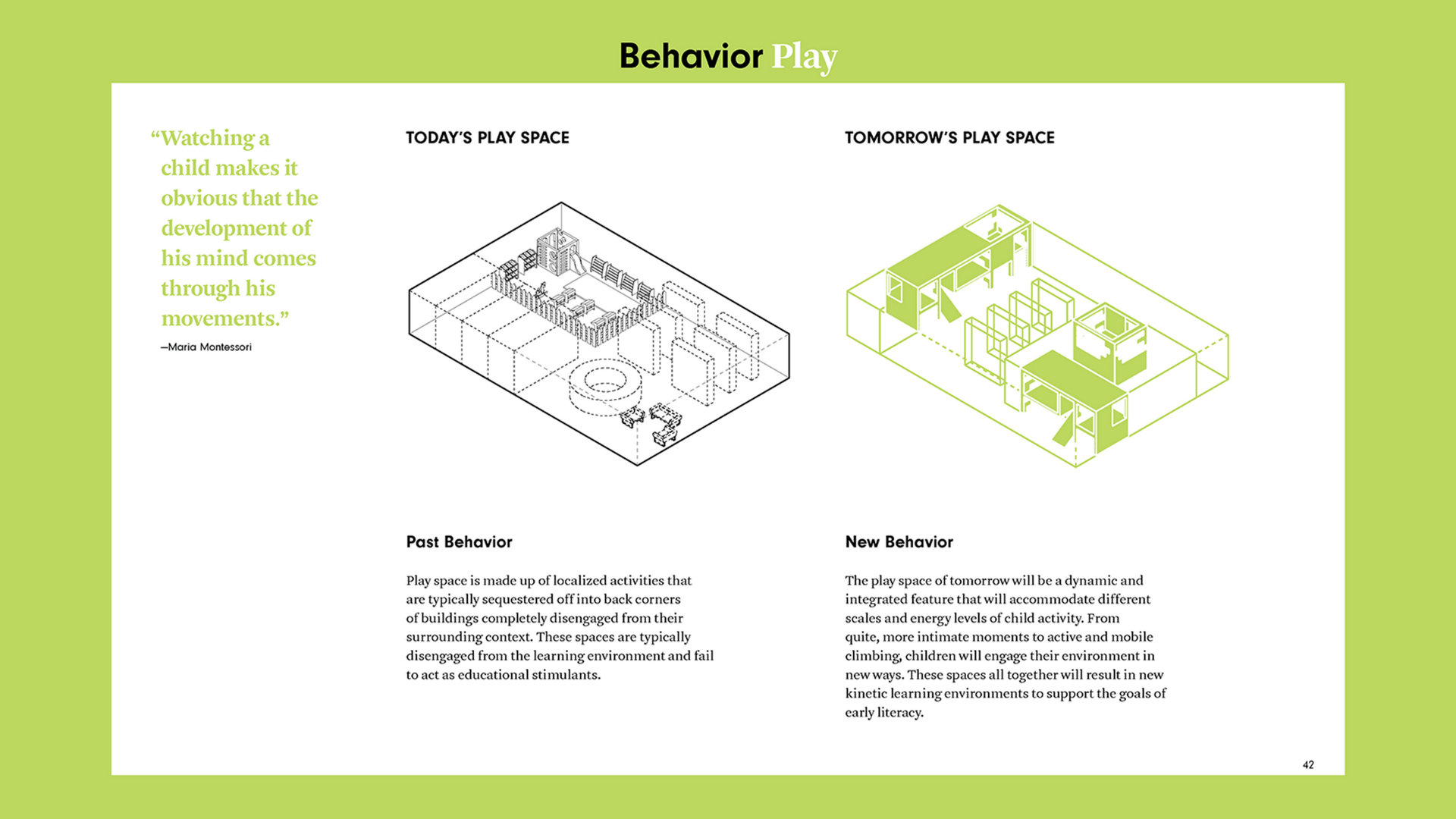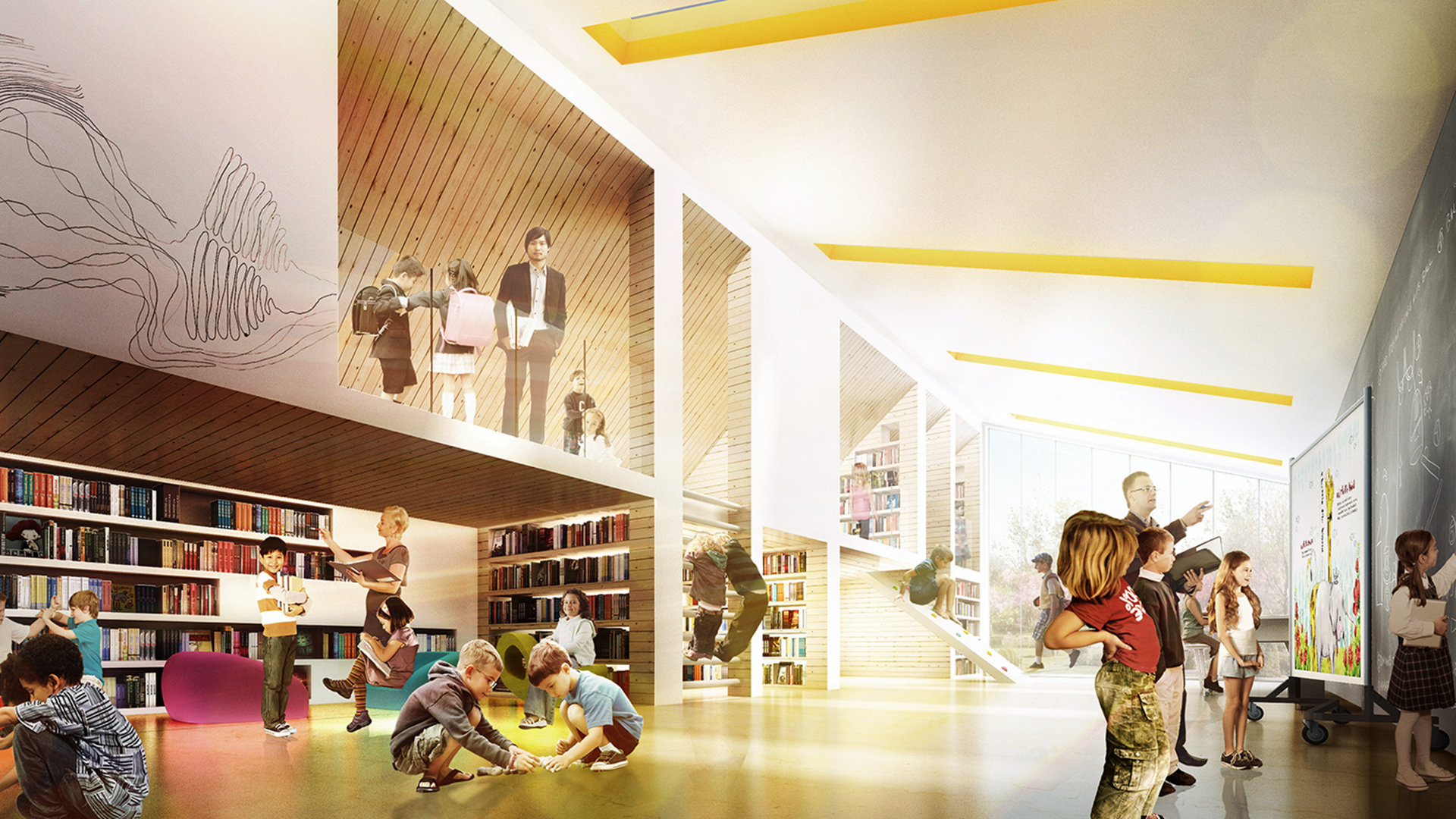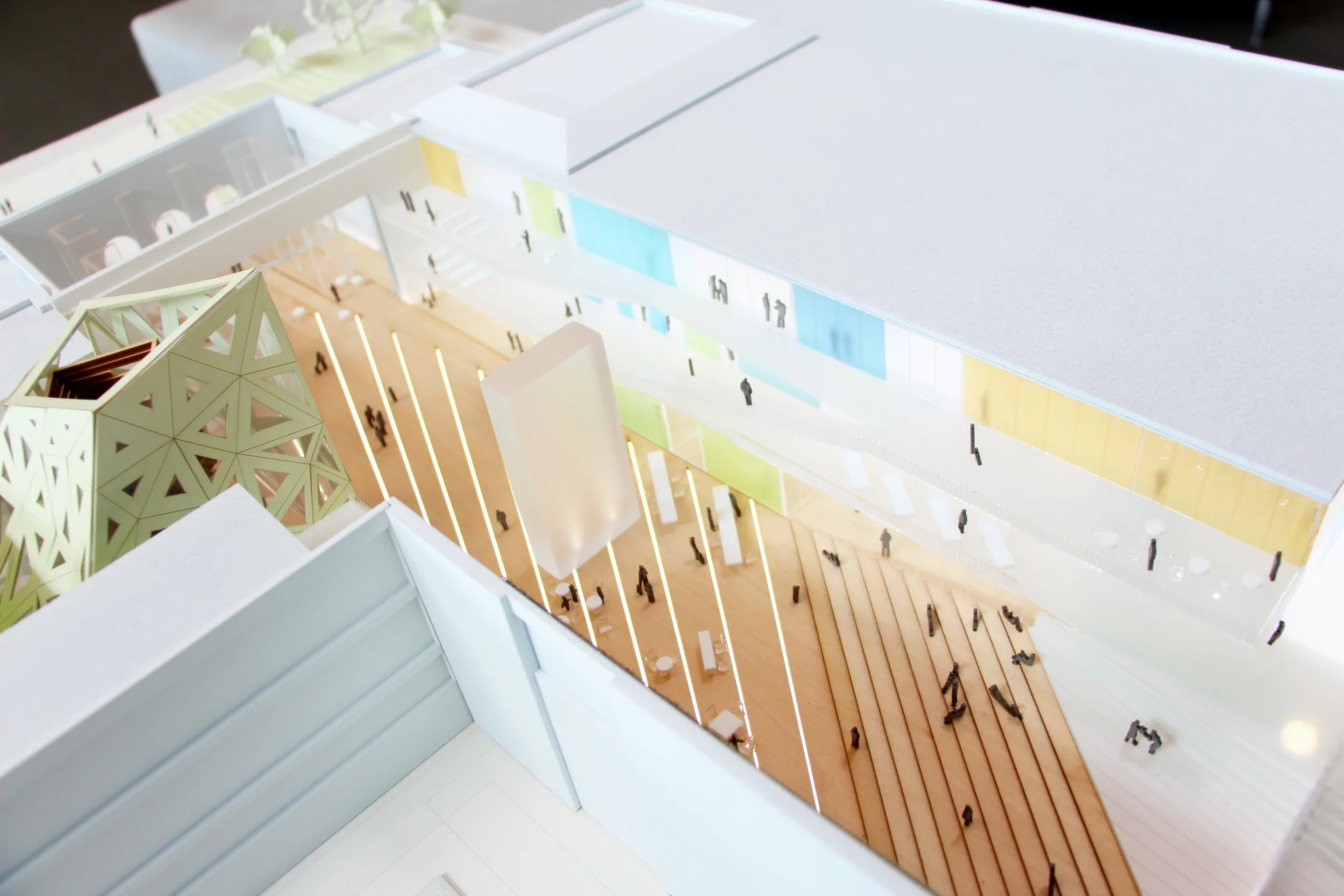Columbus Metropolitan Library: Space Needs Assessment / NBBJ + Bruce Mau Design
info /
Role: Lead Designer
Client: Columbus Metropolitan Library
Size: 100,000 sf
Typology: Programming
Location: Columbus, OH
Status: Completed 2013
About /
The idea of modern library is a microcosm of the ways in which we envision ourselves engaging with the world - learning, working, playing, helping, and creating. Each element of the library of the past is now diversifying. This explosion of experiences and offerings represents the Library’s ever-expanding potential to serve our communities.
Our team's Space Needs Assessment was a three month collaborative process between the Columbus Metropolitan Library, NBBJ Architects, and Bruce Mau Design, for the new Main Branch renovation of the Columbus Metropolitan Library as a case study. We aimed to translate the aspirations and attitudes of the 21st century library, combined with an analysis of external trends & precedents into a building approach.
Through an extensive research process that established a set of design guidelines and investigated three potential conceptual directions, we subsequently developed the preferred direction into a functional yet flexible space plan. From uses to behaviors, inside to outside, it we framed the discussion around the planning of a building type that is adapting to the Age of Information.



























