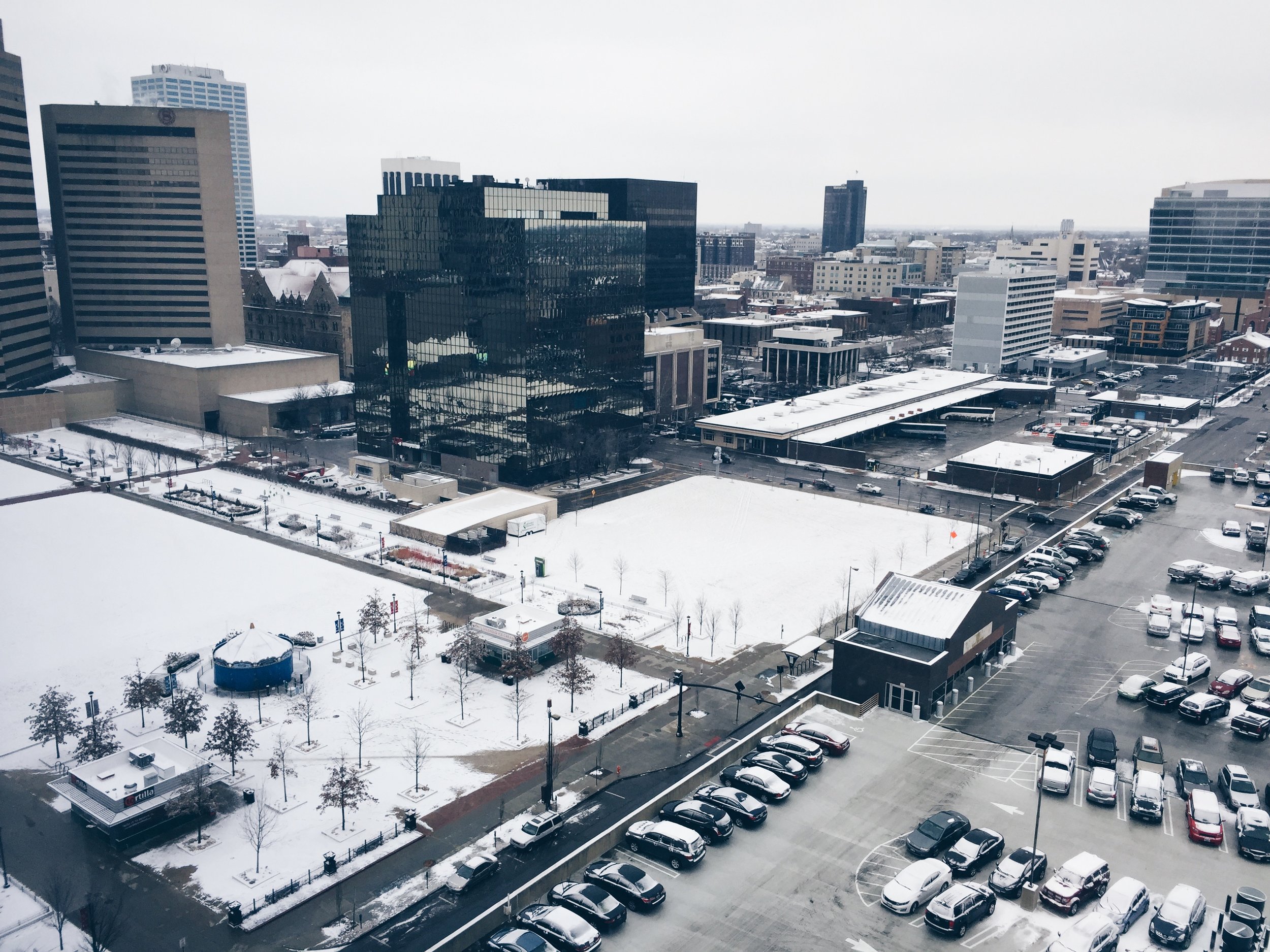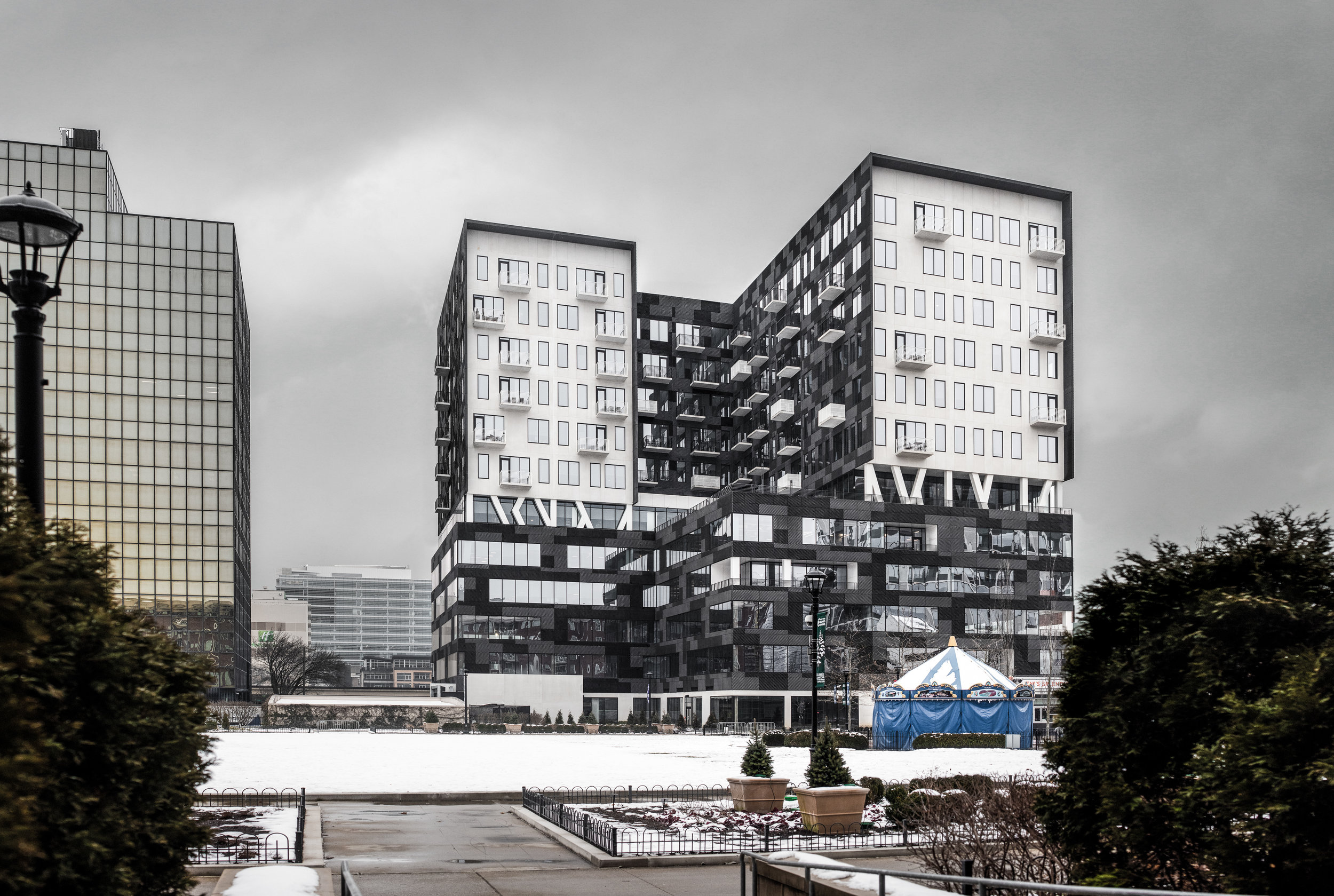80 on the Commons / NBBJ
info /
Role: Lead Designer
Client: Daimler Group + Kaufman Dev.
Size: 325,000 sf
Typology: Mixed Use
Location: Columbus, OH
Status: Completed 2018
About /
80 On The Commons is located at the east end of the existing Columbus Commons Park and North of the Commons Main Parking Garage. A mixed-use project consisting of six floors of commercial office space, with residential, for-rent apartment units above on six additional floors, the Project will result in 12 stories and have approximately 325,000 sf of gross area.
The last corner stone of the Columbus Commons, 80 On The Commons aims to capitalize on the civic asset in the city’s central open space, used for concerts, festivals, and seasonal events. Its massing is straightforward, occupying an ‘L’ shaped site, creating a firm distinction between residential and office. In between, it captures rooftop amenity space, shared by tenants overlooking the commons. Coupled with an outward facing disposition, the building will play a significant role in the urban life on the park. A façade system comprised of herringbone precast panels, will add texture to the skyline and change with the shadows and movement of the day.
Additionally, the project will include a pedestrian bridge connecting from the adjacent parking garage into the south face of the building. Site work includes urban streetscape along Third Street and Rich Street, service access, ground level mechanical system placement and a pocket plaza on the northwest corner of the site.

















